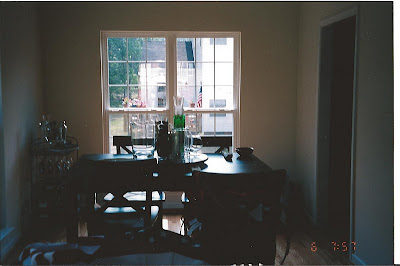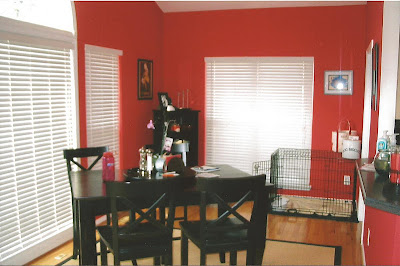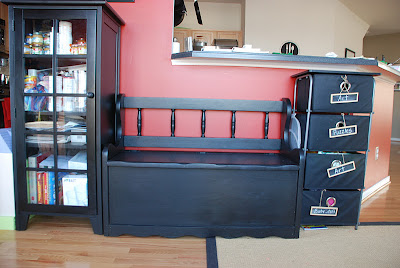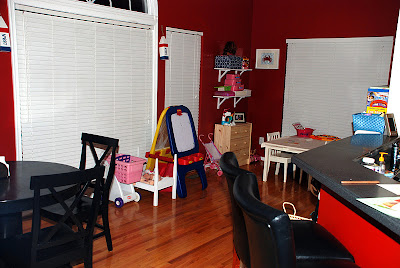 |
| Morning Room July 2005 - just after we moved in, great photo isn't it? |
This room was a huge selling point for us when we walked the model home prior to singing our contract. We just loved it. We loved how versatile the room is...a perfect spot to read the paper and sip coffee (if you drink coffee), the perfect spot to banish your children and their toys to, the perfect home for your pet's home away from home, the perfect spot for your family meals...the list goes on and on. I just love it.But mercy me, the lighting is simply awful. We have the same model home as Brian & Molly (neighbors & pals) and yet, they have recessed lights in the Morning Room, and we do not - how unfair is that?
 |
| Morning Room - December 2005 (that crate is about half the size of his current crate) |
|
|
|
This room has been through many changes in the 6 years we have lived in this house. It started as the room that housed Riley's crate and our cafe table, that was basically only used when we entertained. Brad and I never sat there. I ended up selling that table on Craig's List when Olivia was born and we moved to a normal height table, simply because I was terrified that the girls needed to be closer to the ground should they fall out of their chair...logical right?
 |
| January 2010, look at Avery...she is almost 1 in this photo. |
This is also our second shade of red...and it is on its way out. I am over the red. The first shade looked like a tomato, I hated it. It was Brad's idea, he thought the current red was too dark on the paint chip color thingy, but after just a few weeks of the tomato red, we were calling our trusty painter back to darken it up a bit. And now, we are calling him to lighten it up a TON...final color is still TBD, but I want to lighten it up BIG TIME.
 |
| January 2010 |
 |
| January 2010 |
|
|
|
 |
| And just for fun, here is Brad & Avery in the Morning Room - January 2010 |
And of course, now we have the girls toys, and Riley's crate has been banished to the Home Office...and I just removed the rug a few weeks ago, I really like the bare floor look in here, but not sure if that is the smartest move for the floors, we shall see, either way, it would be a light rug, if I added one back at all. And sorry to say it, but not a sisal one, it is nearly impossible to vacuum up couscous from that genre of rugs - nightmare.
 |
| Current - view from the Family Room Opening... |
I have high hopes for this room, some will become a reality in a few short months and others likely are 2013+. First order of business will be add some more light to the space, by way of two swag lights near the girls table. Second, move the newly refinished armoire into its spot. Third, pick a paint color and kick that red to the curb. Fourth, refinish the table, likely a shade of white/gray, do something about the black cabinet in the corner, either refinish or move it out of the space, and lastly finish the new Ikea Rast Dresser. And of course, when all of those big things are done, then I will work on the decor.
 |
| View from French Doors that lead out to the deck |
And notice the table needs some love, its already started to show some wear & tear...
The kitchen has been moved around several times, and it doesn't fit all that well on this wall, but I like that it fits snug, and doesn't swim on the other wall. If we end up using Bedroom #4 as a joint playroom/study room for the girls down in a year or so I can imagine if they are still playing with this then it will find itself relocated to the playroom.
This is a view from the girls table area, the armoire is going to go where the blue mirror is currently hung, not sure if the mirror will be able to stay around or not, we haven't measured, but we are certain the cheapo black drawer storage thingy will have to hit the road. I have already emptied it out and it is just waiting to be relocated. The sad wine fridge in the left corner sounds like its on its last leg, so I guess we have some wine to drink.
New Ikea shelves and dresser are now in place, we just need to pick a color and finish the dresser and use some organizational techniques to freshen up the shelves.
This black cabinet from Crate and Barrell circa 2005, is oh so very functional, it holds a ton of the girls books, art supplies and puzzles right now and I can't imagine not having it around, but since the room is going through a de-black-a-fying phase, I am not sure what we will do with it, likely refinish it if it turns out we need the storage, and we likely will.
And toy overload. I do love that the kitchen holds a ton of stuff, and those baskets are full of random toys, actually the non-canvas one is full of baby dolls and baby doll clothes, ideally those will go in the dresser, we haven't actually started using the dresser for storage just yet, other than 2 puzzles, that happen to take up an entire drawer (probably not smart), so that basket might not end up looking quite so scary after I put the dresser to use.
I hope you too can see that this room has a ton of potential, but that I am far from reaching it or I should say, this room is far from its end state, but for now it works and it is helpful to have the girls toys out of our main living areas. What would ya'll do about window treatments? I have been stumped about how to handle these windows since we moved in...the blinds just look so cold, but I can't quite figure out what I would do...any suggestions?




No comments:
Post a Comment